There are a lot of historical districts in Detroit. It's a city that is over 300 years old. The post for these districts, which will be coming soon, will be longer and have several buildings. The only exception will be if the building is a gem or is signif
The El Tovar Apartments (exotic name, eh?) are located in the East Grand Boulevard Historical District in Detroit. A great example of Spanish Moorish/Art Deco architecture, the apartments stand four-and-a-half stories tall and contain 73 apartments.
The apartments are made from an orange brick with limestone trim, orange terra cotta and a Spanish tile roof. The sidewalk that leads to the entrance is flanked by carved lion figures. Minaret-like towers project on the gabled roof, and there are arched openings at the corners of the front facade, chimney stack-like projection and pseudo-flying buttresses.
The building is "U" shaped and entered through a recessed central pavilion with a round-arched opening.
The apartments show a significant change in Detroit from low density to higher density housing. In 1988, the Messiah Housing Corporation bought the building and rehabilitated the apartments, opening them for Section 8 housing in 1992.
Thomas M. Cooley High School opened to teens in 1928. The school is located on the northwest side of Detroit. It is a three-story Mediterranean Revival style facility. Due to budget constraints and a decline in enrollment, the school was closed in 2010.
During the early 1930s Cooley High had a student population of 3750. Cooley attendees had a wide range of extracurricular activities such as fencing, table tennis, indoor track and field, swimming and diving, speed skating and ice hockey. Throughout the 20th century Cooley High finished at the top in the quest for city league supremacy, as well as being one of the most successful programs in Michigan interscholastic history.
The Ransom Gillis house was at one point on of the worst eyesores in Detroit. It is easily one of the more researchable homes that has made it's way onto this blog due to the state of it's disrepair.
The home has begun restoration since -although currently halted-the photo below, but as you can see was left in rough shape. Before entering into the historical information, let's look deeply at the above picture. One of the main reasons this blog idea popped into mind is to show the historical beauty left in the 300 year-old city of Detroit. The photo above is ghastly and a shameful reminder of what could possibly happen to the beautiful architectural treasures all over Detroit.
Let's use the Ransom Gillis house as an inspiration, a hallmark of the city now. The house, as well as fair Detroit is in a period of renaissance, resurrection if you will, if the restoration continues. Things are lighting up in the downtown area and will hopefully soon expand.
Above is a 2009 photo of the house in a state of restoration.
The Ransom Gillis house was constructed between 1876 and 1878 for Ranson Gillis. He sold the home is 1880. Between this time and 1919, the house had three different upper income families, other than Gillis, call her their own. After this, the main structure was converted into a Rooming House, along with many other homes in the area.
The carriage house was rented out and became the first home of Pewabic Pottery in 1903. The pottery left the carriage house in 1906. The carriage house served as an auto repair shop, a battery service shop, and a filing station before it was torn down in 1935.
A storefront was added to the front of the house in the late 1930s. The house was abandoned in 1960s, though various attempts were made to restore it, none succeeded. The Ransom Gillis house brought to Detroit the Venetian Gothic architectural style. The centerpiece of the structure was the turret front left corner the circumference of which was accented by five rows of tiles of simple geometric designs in hues of bright blue, red, yellow and brown. Title work similar is spread throughout the structure. A dark slate Mansard roof with ornate iron cresting completes the detail. 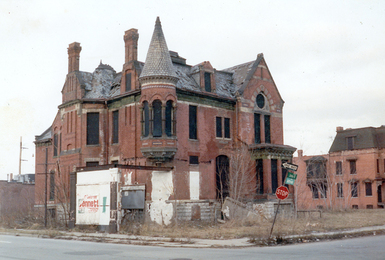 The Ransom Gillis house is currently owned by the City of Detroit.
The Hudson-Evans house is a rectangular, three-story French Second Empire style house, built in 1872 or 1873 in the Brush Park area of Detroit.
It was built for Philo Wright, a Detroit ship owner. In 1882, the home was given as a wedding present to Grace Whitney Evans, a charitable Detroit heiress, who later became president of the YMCA. Between 1894 and 1904 Evans rented the house to Joseph Lowthian Hudson, founder of J.L. Hudson department store.
The house is built on a rough-cut stone foundation. The house has a slate pattern of Mansard on the roof and two-story bay windows on both sides of the house. The porch (not original) fronts the entrance and incorporates some of the original Ionic columns. The nearby carriage house matches the main structure.
The building is now used to house the law offices of VanOverbeke, Michaud & Timmony P.C.
This Renaissance style home, built in 1891, is called the Perry McAdow House. The cost of this mansion was $65,000. The McAdow's stayed in the home until 1897. The house was then used as a church and still is used as a parish house.
The house is two-and-a-half stories with a hip roof, and is made of red brick and brownstone. It has bay windows and Corinthian columned porches. The interior has notable frescos, paneling, plasterwork and stained glass.
The George W. Loomer house was designed in the Richardsonian Romanesque/Late Victorian style in 1888. Though originally built as for a single-family, the building was converted into an apartment building, with no exterior alterations.
The house is a two-story turret bay with a with a conical roof and a roman arch porch. A large stone basement protrudes from the ground and raised the first floor up a meter or so above the ground. This house and the Hunter house are the only two houses left in the are built before 1900.
The Phoenix Group Building, previously known and the Eighth Precinct Police Station, is located in the Woodbridge neighborhood of Detroit. The EPPS was designed by Louis Kamper, and was built between 1900-1901 for around $46,000. It is a two-structure complex of a Chateauesque precinct building and the garage building joined by a single-story limestone arcade.
The buildings are a French Renaissance style. The precinct building is a two-and-one-half-story with a limestone-walled first-story. The upper stories are brick-walled with limestone banding, topped by a side-gable roof broken by a parameter dormer. The entrance has a triple-arch entrance flanked by conical corner towers. The garage is a similar style and sits at a slight angle to the precinct.
The station was originally built to be a sub-station of the second precinct, but was renumbered to be part of the eighth precinct. In 1954, the station was used as office space by the Detroit Youth Bureau. Later, the buildings were then used by the Detroit Police Personnel Division.
The station is the second oldest police building in Detroit that is still in use. It was also called the Grand River Station. The building is now owned and used by the Phoenix Group, a property management firm involved in revitalization.
The Col. Frank J. Hecker House is located in Midtown Detroit. In 1888, the coronel hired Louis Kamper to construct a mansion for him, and it was completed sometime before 1892. The house is 21,000 sq. ft. and was constructed in the French Chateauesque style. Hecker used his home to host elaborate parties, a few of which included presidents William McKinley and Rutherford B. Hayes as guests.
The home cost $144, 936.54 to construct, while another $19,990.14 was spent on the carriage house.
The exterior of the house is constructed of Indiana limestone. It has large turnets and Flemish dormers in the steep hip roof. Several bays project from the main body of the home. There is a carriage house in the rear.
The Hecker house has 49 rooms on three floors, including a large oak-paneled hall designed to host parties, an oval dining room done in mahogany, a lobby done in English oak, and a white and gold music room. There are more than 12 fireplaces throughout the home. These were made of Egyptian Nubian marble and onyx and Italian Sienna marble was used in vestibules.
Each room of the home has coordinating motifs. Col. Hecker lived in the home until his death in 1927. For the next twenty years, but was used as a boarding house for single college students. In 1947, the mansion was purchased by Paul Smiley, of the Smiley Brothers Music Company, and used for musical instruction and a sales office. The Detroit Chamber Music Workshop and the Women's Symphony both started on the premises at this time.
After Smiley's passing in 1990, the Charfoos & Christensen, P.C. law firm rehabilitated the building and it is now their law offices. The mansion also serves as the Royal Danish Consulate in Detroit.
The Muford T. Hunter house was built in 1894 for Great Lakes steamship Captain Mulford T. Hunter. Captain Hunter lived in the home with his daughter, son-in-law and grandchild.
The basement of house is quite large, to the point that a straightaway is needed on the porch to get to the first floor. The house is Queen Anne townhouse style, one of the few remaining in Detroit. The front of the house it asymmetrical, with a dominating bay window on one side and a one-story porch on the other. The porch has Ionic columns on raised pedestals, and the door is framed by a Syrian arch.
The house is one of two remaining from the 19th century.
|
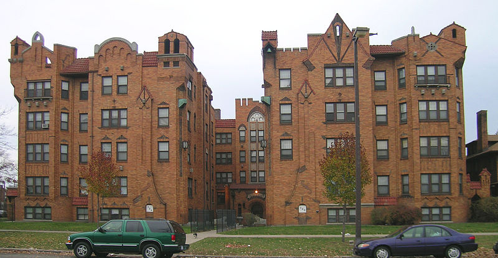
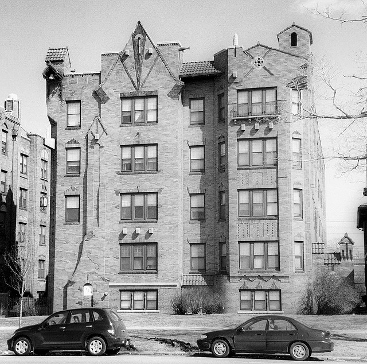
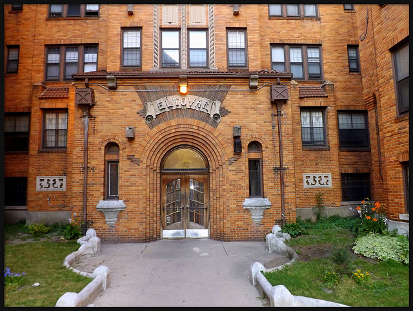
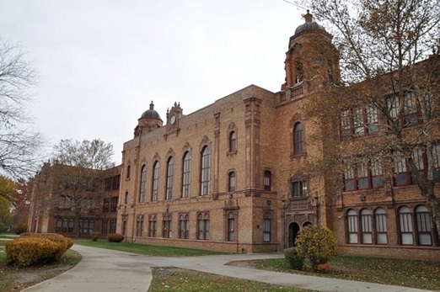
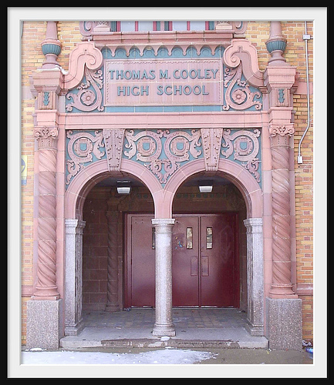
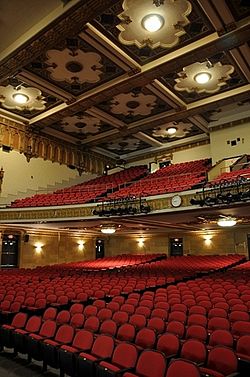
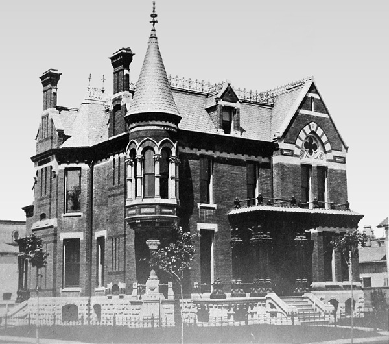
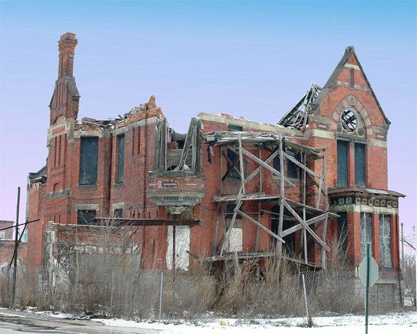
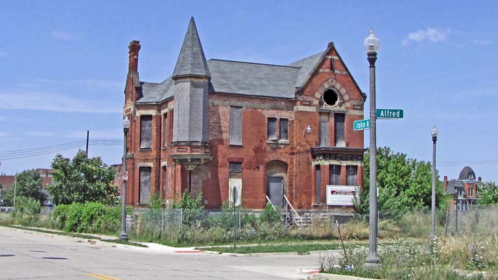
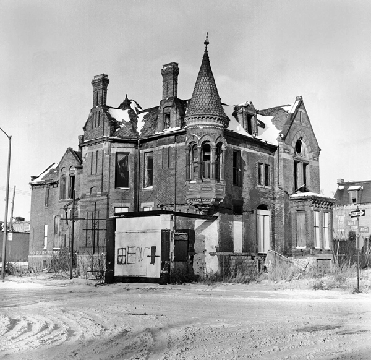

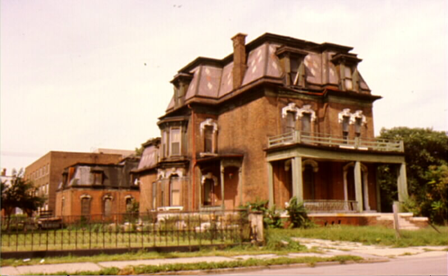
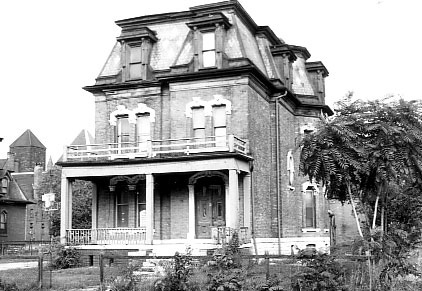
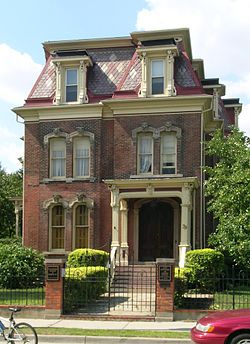
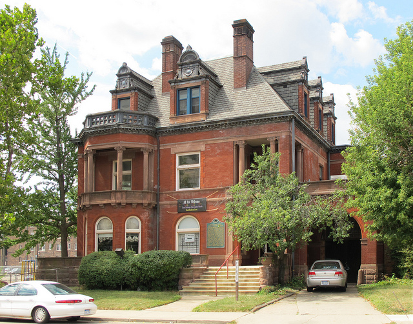
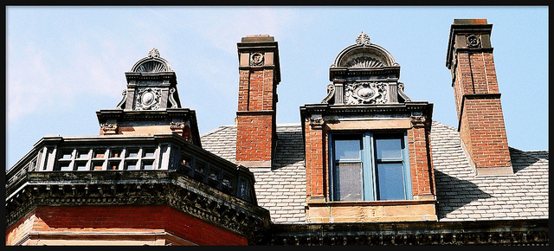
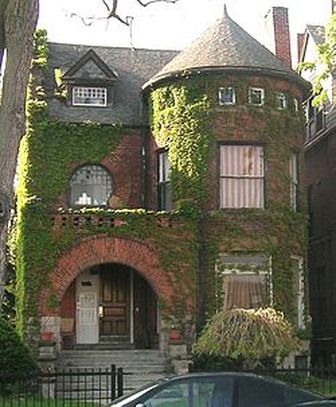
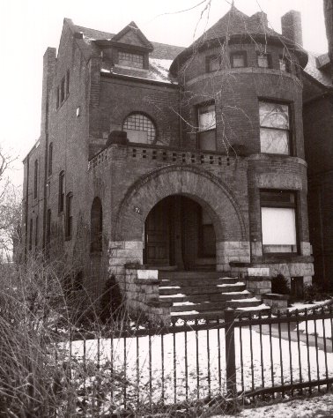
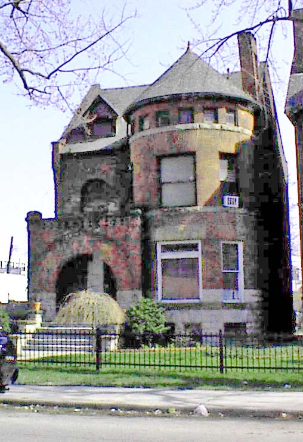
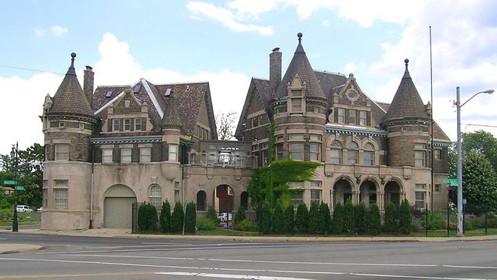
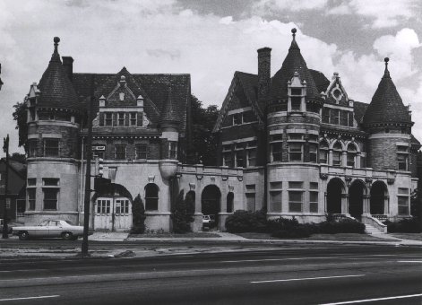
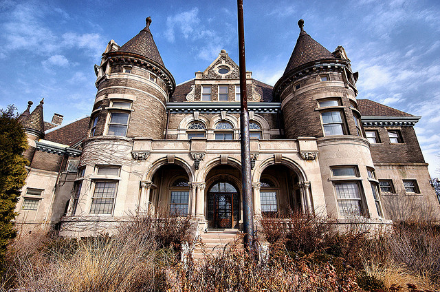
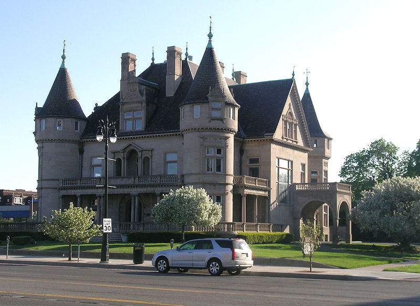
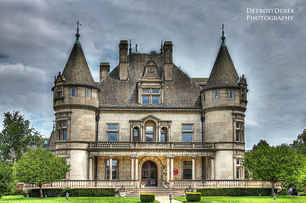
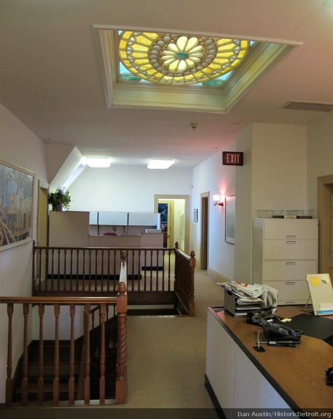
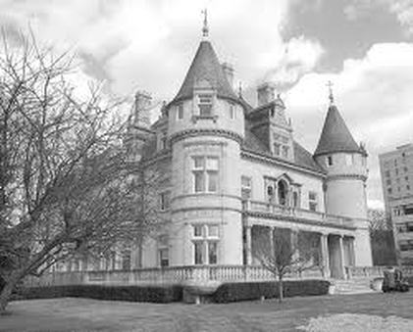
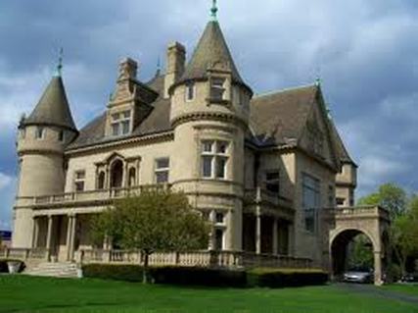
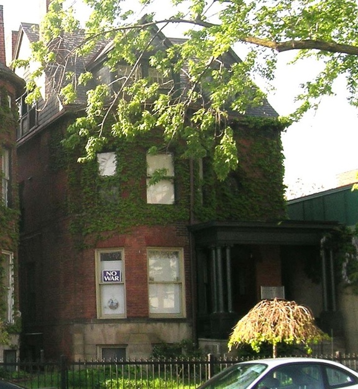
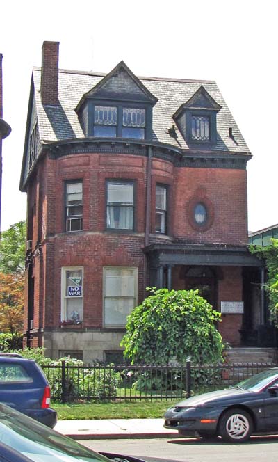
 RSS Feed
RSS Feed