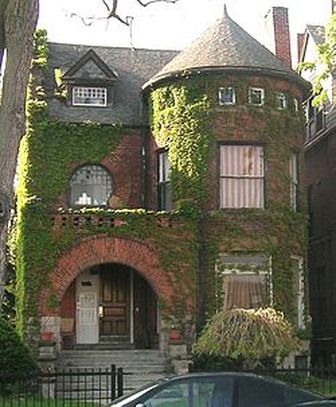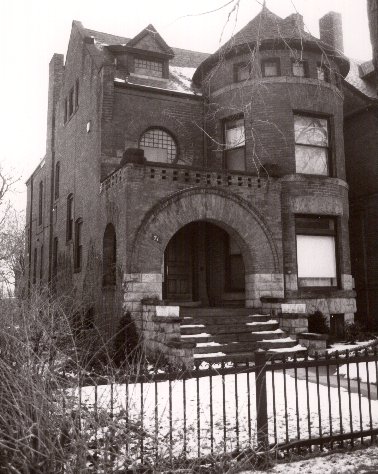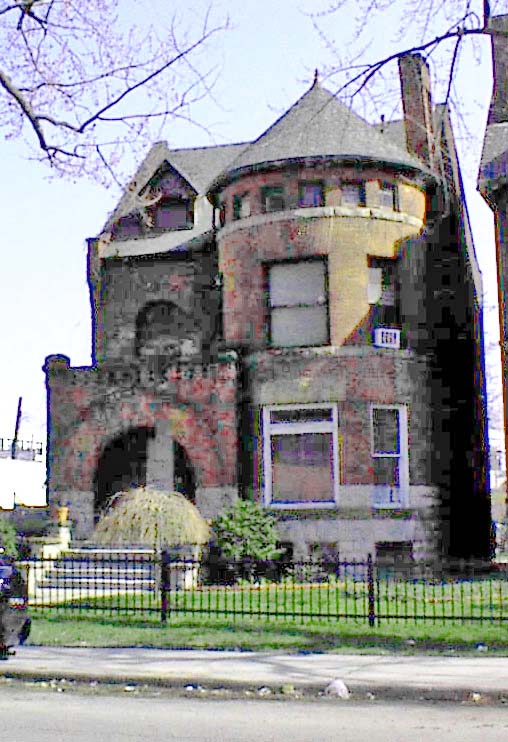The George W. Loomer house was designed in the Richardsonian Romanesque/Late Victorian style in 1888. Though originally built as for a single-family, the building was converted into an apartment building, with no exterior alterations.
The house is a two-story turret bay with a with a conical roof and a roman arch porch. A large stone basement protrudes from the ground and raised the first floor up a meter or so above the ground. This house and the Hunter house are the only two houses left in the are built before 1900.
The house is a two-story turret bay with a with a conical roof and a roman arch porch. A large stone basement protrudes from the ground and raised the first floor up a meter or so above the ground. This house and the Hunter house are the only two houses left in the are built before 1900.



 RSS Feed
RSS Feed