Hunter House is located in the Woodbridge neighborhood of Detroit. The house is also known as the William Northwood House or the Northwood-Hunter House.
The house currently operates as a bed and breakfast.
The house cost $13,500 to completed and was finished in 1891 by architect George F. Depew. The house was built for William Northwood, co-founder of Howard-Northwood Malt Manufacturing but was purchased by James Sullivan, founder of Sullivan Beef, in 1903. The Sullivan's lived there until 1957.
The house currently operates as a bed and breakfast.
The house cost $13,500 to completed and was finished in 1891 by architect George F. Depew. The house was built for William Northwood, co-founder of Howard-Northwood Malt Manufacturing but was purchased by James Sullivan, founder of Sullivan Beef, in 1903. The Sullivan's lived there until 1957.
In the 1960s, the house was converted into a church, and in '66 a side porch and conservatory were demolished. In the early 1970s the home became a private residence again when the Hunter family bought it.
The home is a French Renaissance Chateauesque style with red brick and a rusticated stone exterior. Round and square towers project from the main section of house, each with their own roof.
The home is a French Renaissance Chateauesque style with red brick and a rusticated stone exterior. Round and square towers project from the main section of house, each with their own roof.
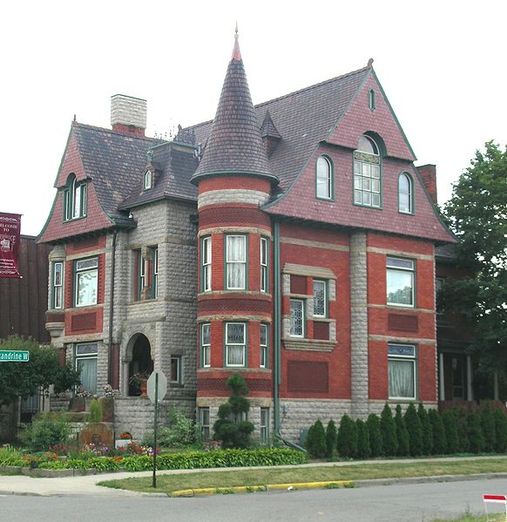
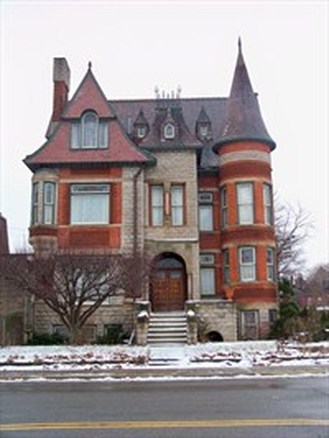
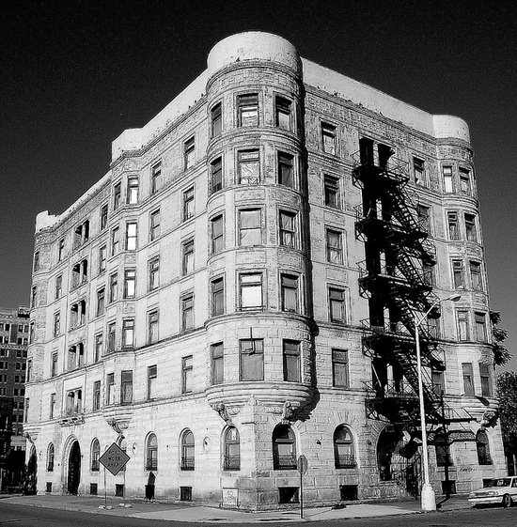
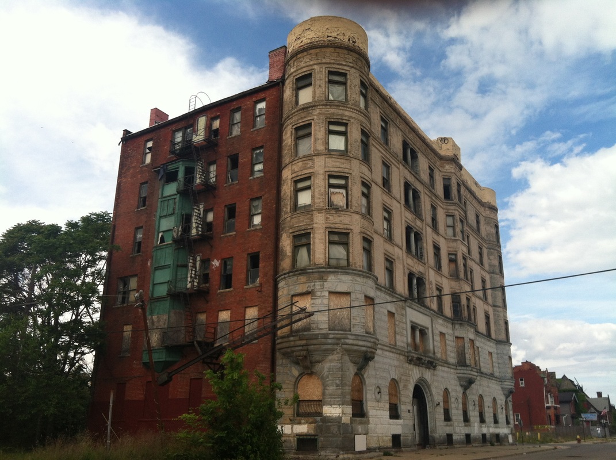
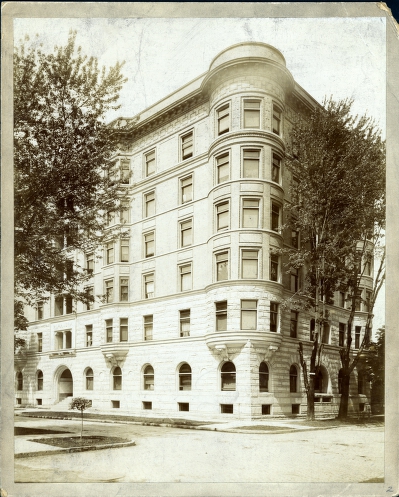
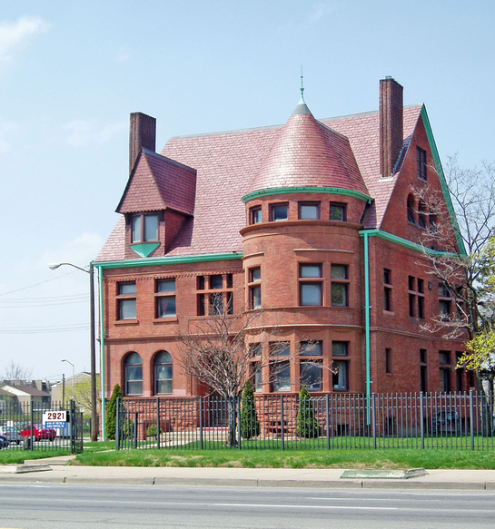
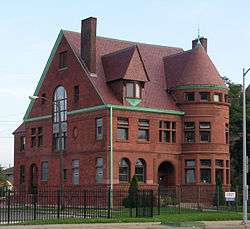
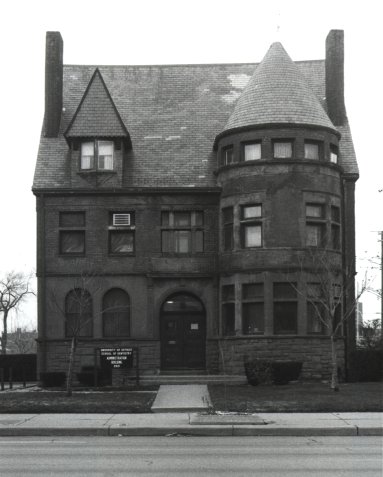
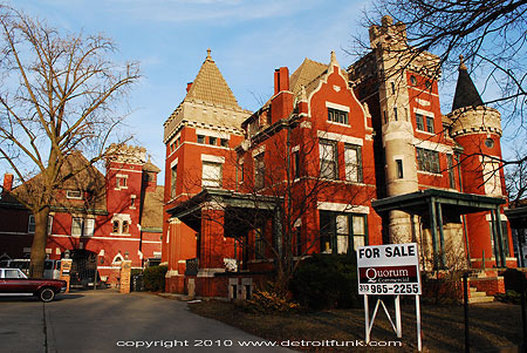
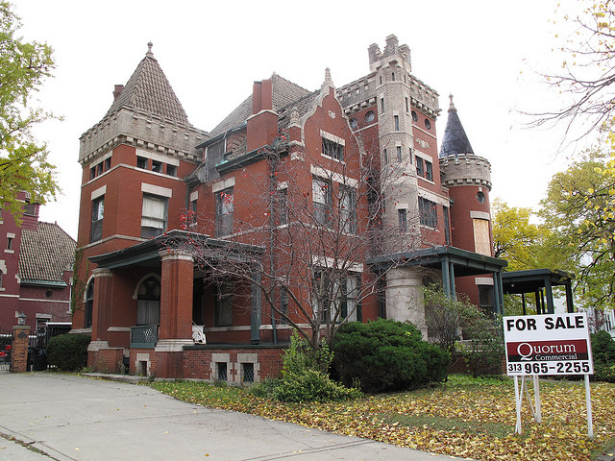
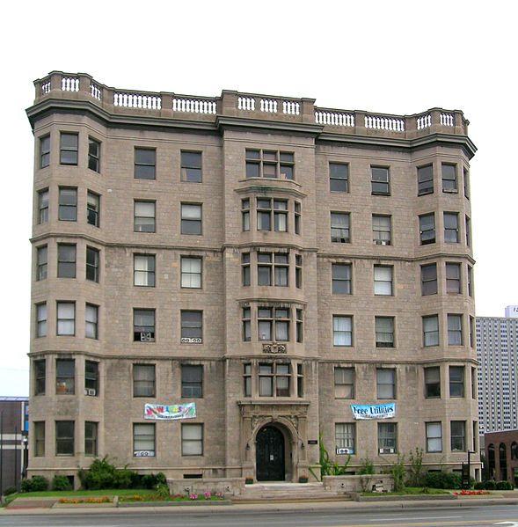
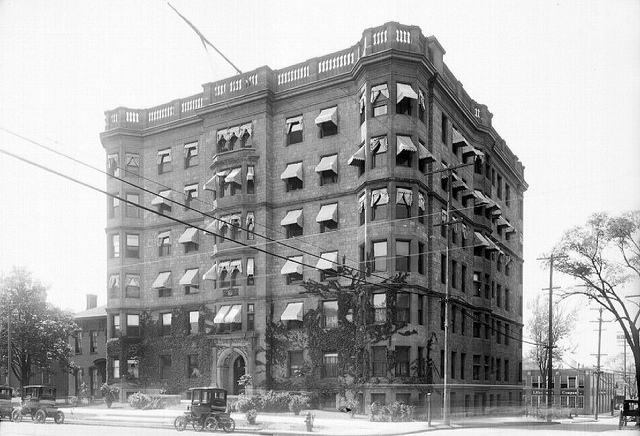
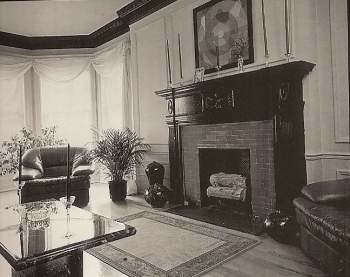
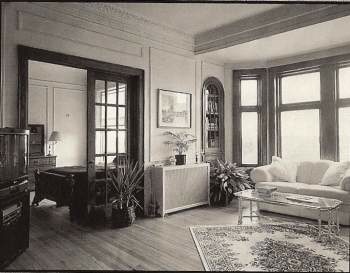
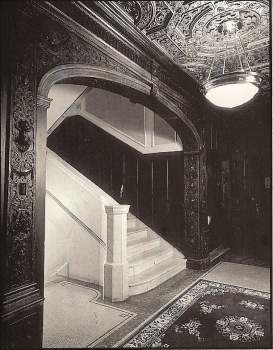
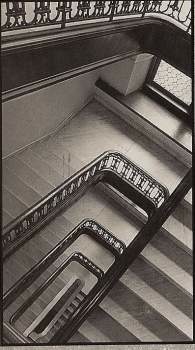
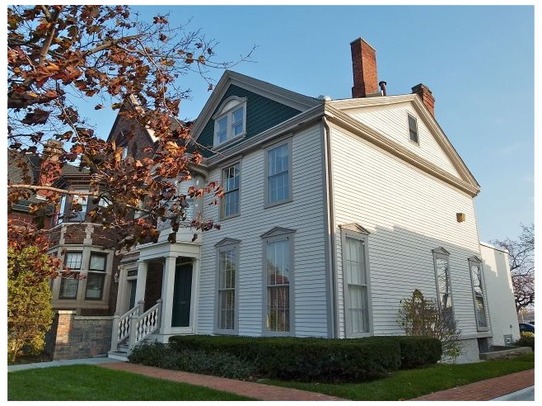
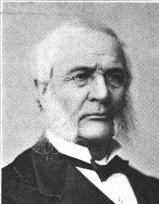
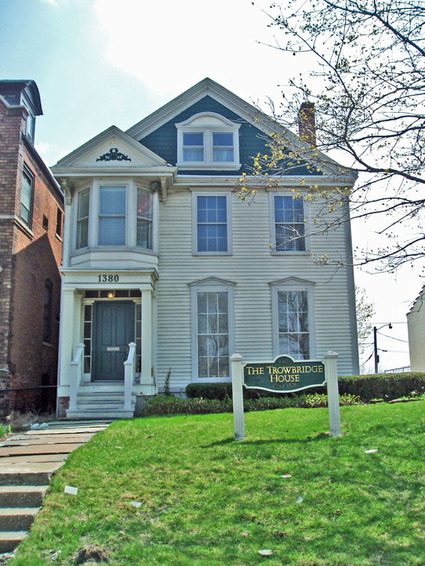
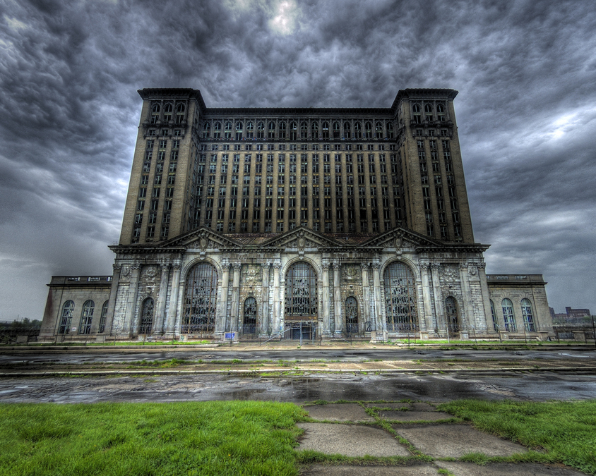
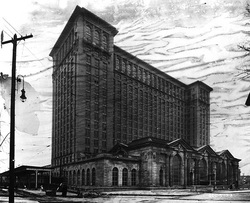
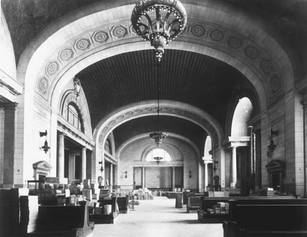
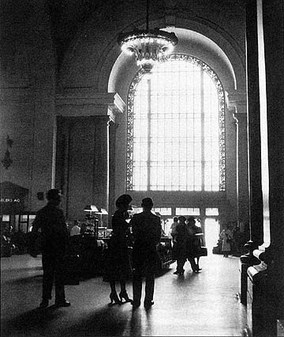
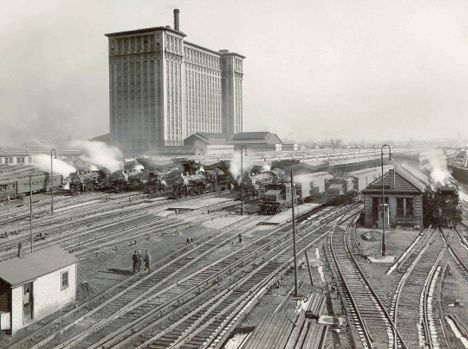
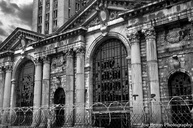
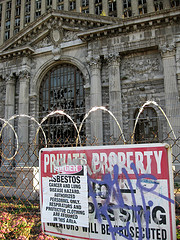
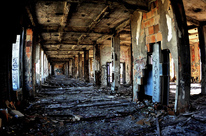
 RSS Feed
RSS Feed